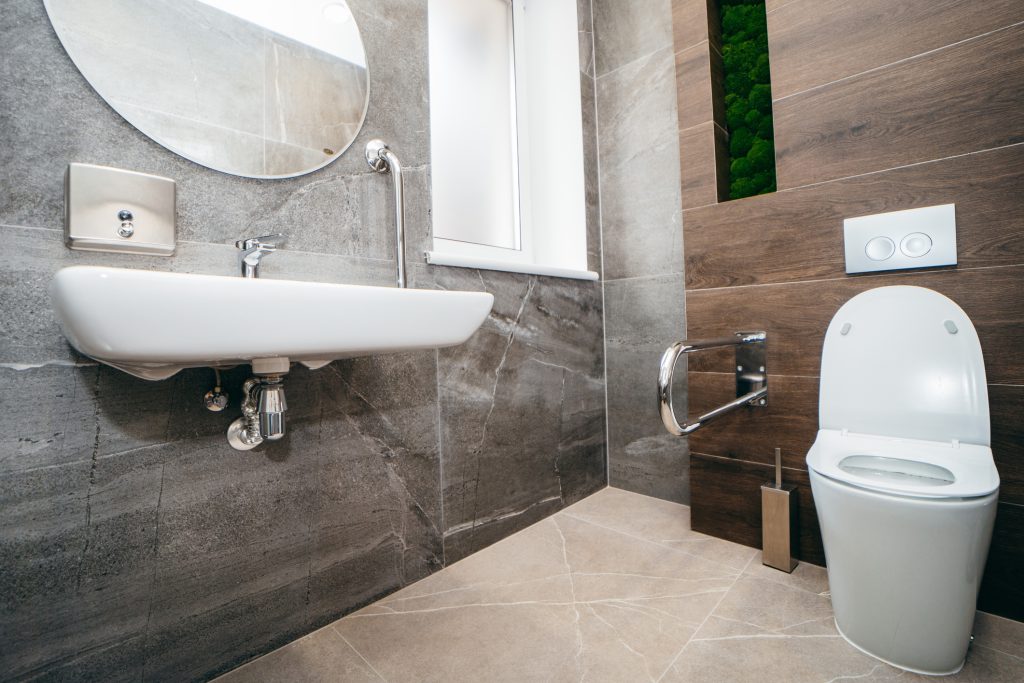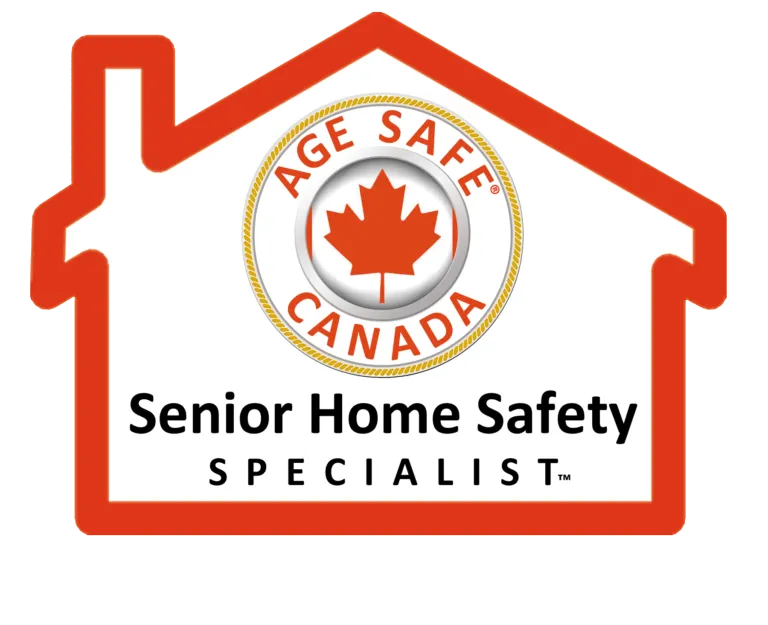As mobility needs change with age, so must the living environment. One of the most critical areas in any home—especially for older adults, is the bathroom. For seniors living in Ottawa, designing a space that supports safety, independence, and ease of use can make a profound difference. A small bathroom remodel for elderly Ottawa residents isn’t just about aesthetics—it’s about function, dignity, and long-term comfort.

Prioritizing Safety in Bathroom Design
The bathroom is statistically one of the most hazardous places for seniors due to the presence of water, hard surfaces, and the need to maneuver in tight spaces. For older adults, even minor slips can lead to serious injuries. As a result, any bathroom layout intended for elderly residents must place safety at the core of its design.
Key safety considerations include:
- Non-slip flooring: Materials like textured vinyl or matte-finish tiles provide grip and reduce the chance of falls.
- Curbless showers: Removing the step into the shower minimizes tripping hazards and accommodates mobility aids like walkers and wheelchairs.
- Grab bars: Strategically placed bars by the toilet, shower, and bathtub assist with balance and transfers.
- Temperature control: Anti-scald valves and thermostatic mixers help prevent burns from hot water.
A successful layout weaves these safety features into the overall plan without making the bathroom look clinical or restrictive.
Optimal Bathroom Layouts: Room to Move
In a smart bathroom design, the layout goes beyond surface-level changes. It’s about the intelligent placement of fixtures to support easy movement and reduce physical strain.
Walk-In Shower with Open Access
A popular feature in modern senior bathrooms is the walk-in shower. It provides barrier-free access and eliminates the need for climbing over a tub edge. For smaller bathrooms, a corner walk-in shower can be an excellent space-saving option. A frameless glass enclosure enhances visibility and keeps the room feeling open and bright.
Key layout tip: Align the shower with the entrance and ensure there’s at least 36 inches of clear space in front for safe wheelchair access.
Toilet Placement and Accessibility
The toilet should be positioned with ample room on at least one side for lateral transfers, especially if a wheelchair or walker is involved. Installing a comfort-height toilet—typically 17 to 19 inches from floor to seat—eases the burden on joints and muscles.
If space allows, place the toilet between two walls to allow for grab bar installation on both sides. For tighter spaces, wall-mounted fold-down bars can offer flexibility.
Vanity and Sink Access
Traditional vanities often pose problems for those with limited mobility. A floating or wall-mounted sink allows for seated use and adds visual space to smaller bathrooms. Choose lever-style or touchless faucets to reduce the need for twisting or strong grip strength.
Cabinetry and storage should be placed within arm’s reach, ideally between 15 and 48 inches from the floor. Deep drawers work better than high shelves or traditional doors, minimizing bending or reaching.
Thoughtful Door Design
Standard swinging doors can be difficult for seniors using mobility devices. Pocket doors, barn-style sliders, or outswing doors are better alternatives for saving space and improving accessibility. Ensure the door width is at least 36 inches to meet universal design standards.
Lighting That Supports Visibility
A well-lit bathroom is essential for elderly residents. Aging eyes need brighter, more uniform lighting to distinguish objects and navigate safely.
Layered Lighting Approach
- Ambient lighting: Recessed ceiling lights or central flush mounts provide general illumination.
- Task lighting: LED strips or sconces around the mirror assist with grooming and medication routines.
- Accent lighting: Toe-kick lights or motion-activated night lights offer guidance during nighttime visits without overwhelming brightness.
Use color temperatures between 2700K and 3000K for a soft, natural light that minimizes glare and helps improve depth perception.
Light Switches and Controls
Replace standard switches with large rocker switches or smart controls that respond to voice commands or motion. Consider illuminated switches to help locate them in the dark.
Aging-in-Place Elements
A smart bathroom layout doesn’t just accommodate existing needs—it anticipates future ones. Aging-in-place design prepares the home for changing health and mobility conditions.
Reinforced Walls for Future Additions
Even if grab bars aren’t immediately needed, install blocking behind the walls to support them later. This foresight saves time, cost, and disruption if modifications become necessary.
Space for Mobility Aids
Leave enough clearance around key fixtures for wheelchairs, walkers, or canes. Think about clear floor space and turning radius: a 5-foot circle is often used as a benchmark for maneuverability.
Bench Seating and Transfer Zones
A built-in or fold-down shower bench enhances safety and comfort. It’s especially useful during fatigue or rehabilitation periods. Combine with handheld shower heads mounted on sliding bars for flexible use.
Floor Transitions and Thresholds
Keep floor levels even between the bathroom and adjoining rooms. Raised thresholds can be tripping hazards and hinder device movement. A smart layout eliminates these disruptions.
Material Choices That Support Independence
Every material in the bathroom impacts usability. For elderly Ottawa residents, it’s important to select finishes that blend style with function.
- Flooring: Non-slip surfaces that remain grippy even when wet.
- Countertops: Rounded corners and low-glare surfaces help avoid injury and visual confusion.
- Wall surfaces: Smooth, washable finishes make cleaning easier, especially for seniors with limited reach.
Avoid small tiles with lots of grout, which can be harder to clean and increase slip risk.
Smart Technology Integration
Technology can enhance safety, comfort, and independence when thoughtfully integrated into bathroom layouts.
Motion Sensors and Voice Control
Motion-activated faucets, lights, and exhaust fans reduce physical effort. Smart speakers and voice assistants can be programmed to control bathroom functions, play music, or even call for help.
Emergency Response Systems
Install discreet call buttons or pull cords in strategic areas like beside the toilet or within the shower. Some systems can connect directly to loved ones or emergency services.
Smart Toilets
Advanced toilets with built-in bidets, seat warmers, and night lights improve hygiene and comfort. While a higher upfront cost, they support independence and reduce the need for assistance.
Climate Control and Ventilation
Cold, damp bathrooms can cause discomfort and even respiratory issues for seniors. Proper climate control is essential for health and safety.
Radiant Heated Flooring
This gentle form of heating keeps the floor warm and dry, reducing fall risk from condensation or pooling water.
Efficient Exhaust Systems
Install a quiet, energy-efficient fan with a humidity sensor. This maintains air quality and helps prevent mold or mildew.
Storage Solutions for Ease of Use
Clutter increases the chance of accidents. A smart layout includes storage that’s accessible, visible, and tailored to an older user’s range of motion.
- Pull-out drawers for under-sink storage.
- Open shelves for daily-use items.
- Shallow medicine cabinets with LED lighting.
Avoid storing heavy or frequently used items in high or deep spaces. Use labeled bins or transparent containers to help seniors find items easily.
Layout Tips for Small Bathrooms
Many Ottawa homes, especially older ones, come with compact bathrooms. Smart design transforms these small spaces into highly functional zones for elderly residents.
Maximize Vertical Space
Use wall-mounted storage, tall cabinets, and open shelving to reduce floor clutter.
Corner Fixtures
Corner toilets and vanities free up central floor space, improving maneuverability.
Reflective Surfaces
Mirrors and glass elements reflect light and create an illusion of space without sacrificing functionality.
Combined Fixtures
To save space, use a vanity with an integrated sink or a toilet with a built-in bidet. These dual-purpose fixtures maintain comfort while conserving space.
Personalization and Dignity
While functionality is essential, design should also respect the personal taste of the homeowner. Seniors shouldn’t feel like they’re living in a hospital or institutional setting.
Use soft, neutral color palettes to create a calming environment. Choose finishes and textures that reflect the individual’s personality, whether that’s warm wood tones or sleek modern lines.
Provide space for personal touches like artwork, framed photos, or plants. These details help seniors feel at home and maintain emotional well-being.
Family and Caregiver Considerations
In multigenerational homes or households where a caregiver assists, the bathroom must work for everyone. This means striking a balance between accessibility and convenience.
- Dual-height vanities can support both standing and seated users.
- Flexible shower heads on rails allow caregivers to assist with bathing.
- Wider entry doors accommodate both users and assistants.
Designing with caregivers in mind doesn’t diminish the senior’s independence—it enhances the overall usability of the space.
Legal and Code Compliance
For Ottawa homeowners, it’s important to ensure the remodel complies with local building codes and safety standards. Considerations include:
- Proper ventilation and moisture barriers
- Electrical outlet placement with GFCI protection
- Minimum clearance requirements for accessibility
Working with professionals familiar with accessibility and local standards ensures a smooth renovation and avoids costly fixes later.
Cost-Effective Design Strategies
Creating a smart bathroom doesn’t mean starting from scratch. Cost-effective options can include:
- Retrofit grab bars into existing wall spaces.
- Replace bathtubs with showers without altering plumbing lines.
- Add portable seating and hand-held shower heads.
Phased renovations can also spread out the investment, starting with the most urgent needs and expanding as necessary.
Eco-Friendly Elements
Seniors often appreciate sustainable living choices that reduce water bills and support environmental values. Eco-friendly options include:
- Low-flow toilets and faucets
- LED lighting
- Recycled materials for counters and cabinetry
Sustainable upgrades align with the larger goal of long-term, responsible living.
Why Choose Adaptive Living?
Adaptive Living focuses on transforming bathrooms into safe, stylish, and functional spaces that support aging in place with dignity. Every layout we design reflects a deep commitment to improving daily life for elderly Ottawa residents. Our approach prioritizes safety, comfort, and accessibility, without compromising on design. From tailored layouts to thoughtful technology integration, we create bathrooms that evolve with your needs.
Adaptive Living believes in personalized solutions, not one-size-fits-all fixes. Whether it’s a space-efficient upgrade or a full transformation, our smart bathroom layouts are built to support independence and peace of mind for years to come.



