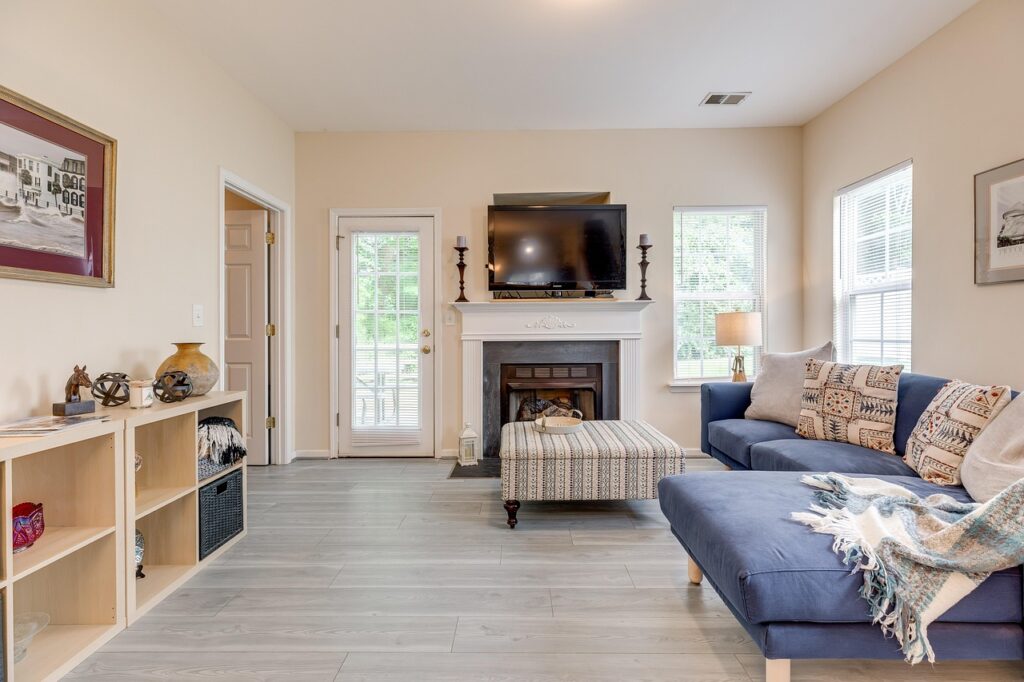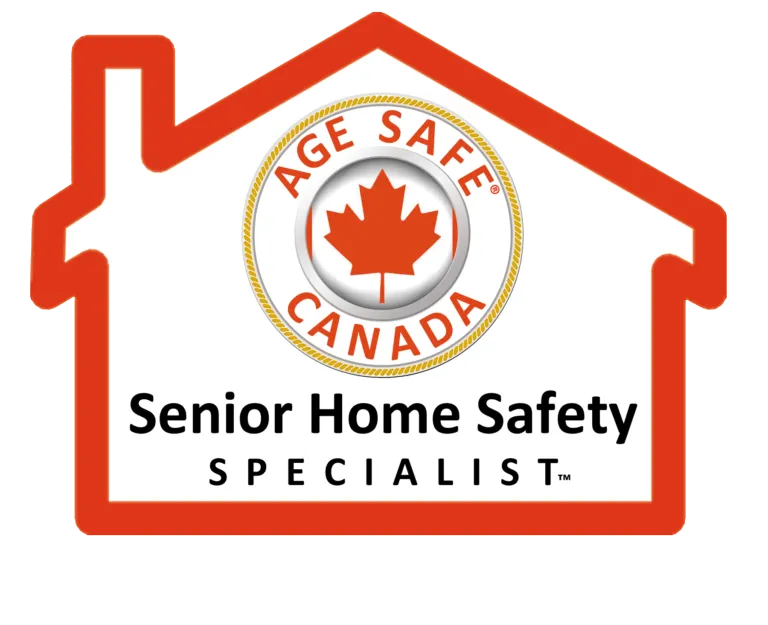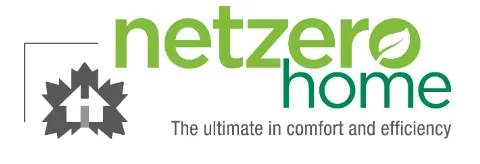Planning Accessible Renovations: Where Healthcare Meets Home Design
Whether you’re preparing for aging in place, adapting to a progressive condition, or recovering from an unexpected health event, clinically informed home modifications are one of the most valuable investments you can make. At Adaptive Living, we bridge the gap between healthcare expertise and thoughtful design, transforming Ottawa homes to support complex mobility and cognitive needs—without compromising on aesthetics. Here’s our healthcare-driven approach to planning renovations that truly enhance quality of life.

1. Begin With a Home Safety Assessment
Every effective renovation starts with a precise understanding of specific healthcare needs. Our professional assessments go beyond basic safety checks, incorporating evidence-based evaluation tools used by healthcare professionals. Our team, which includes specialists with medical backgrounds, evaluates how specific health conditions impact daily living activities. This healthcare-first approach ensures that every modification addresses the unique challenges presented by mobility limitations, visual impairments, cognitive changes, or chronic pain conditions.
2. Collaborate With Your Healthcare Team
The most successful accessible renovations involve close coordination between design professionals and healthcare providers. At Adaptive Living, we’ve developed a collaborative protocol that brings together occupational therapists, physical therapists, and physicians with our design team. This integrated approach ensures that renovations support treatment goals, recovery timeframes, and long-term prognosis—whether that’s accommodating progressive conditions like MS or Parkinson’s or supporting rehabilitation after stroke or injury.
3. Prioritize Functional Independence Zones
We focus on transforming what healthcare professionals call ‘Activities of Daily Living’ (ADL) zones—areas crucial for maintaining independence. Beyond standard accessibility features, we implement specialized modifications like transfer zones for safe movement between wheelchair and bed, therapeutic bathroom layouts that facilitate self-care while conserving energy, and cognitive support features that help those with memory or processing challenges navigate their homes safely. Our room-by-room Safety Packages are developed in consultation with healthcare specialists who understand the biomechanics of mobility challenges.
4. Integrate Therapeutic Technology
Modern healthcare-informed renovations leverage technology that supports both physical and cognitive health. From ceiling track lift systems that prevent caregiver injury to circadian lighting that improves sleep patterns for those with dementia, technological integration can significantly enhance therapeutic outcomes. Our team evaluates emerging assistive technologies against clinical evidence, recommending only solutions with demonstrated benefits for your specific health situation.
5. Design for Dignity and Wellbeing
Healthcare research consistently shows that environments affect healing and mental wellness. At Adaptive Living, our designs prioritize psychological comfort alongside physical accessibility. This means creating spaces that feel like homes, not hospitals—incorporating biophilic elements that reduce stress, using colour theory principles that support cognitive function, and designing lighting schemes that reduce fatigue. We believe the most effective accessible spaces are those that support both body and spirit.
6. Develop Adaptable, Progressive Solutions
Health needs evolve over time. Our modular approach to accessible design creates spaces that can be easily modified as conditions progress or improve. From installing infrastructure for future ceiling lifts during initial renovations to designing cabinetry that can be reconfigured as needs change, we build in flexibility that accommodates the unpredictable nature of health journeys while maximizing your investment.
7. Navigate Healthcare Funding Resources
Many clients are unaware that home modifications may be partially covered through healthcare benefits, insurance claims, or government programs. Our team includes specialists who understand the documentation requirements for accessing these resources, helping coordinate with healthcare providers to demonstrate medical necessity and maximize available support for your renovation project.
Creating Homes That Heal and Support
At Adaptive Living, we believe that truly accessible homes are those designed with a deep understanding of the intersection between healthcare and home design. By combining clinical expertise with design excellence, we create spaces where Ottawa residents can recover, thrive, and maintain their independence with dignity.
Book a home consultation today and see how a healthcare-first approach to
renovation can transform your space—and your quality of life.



